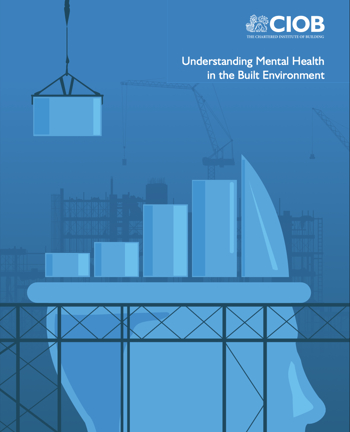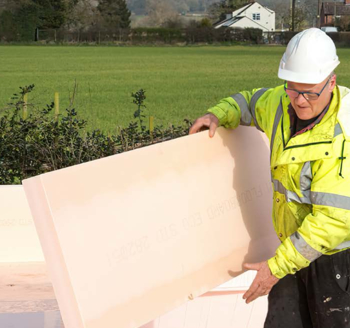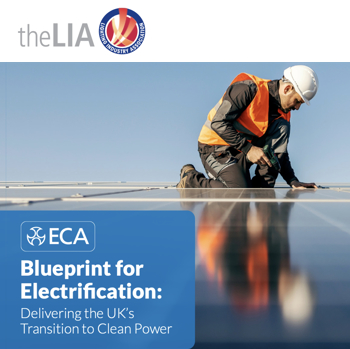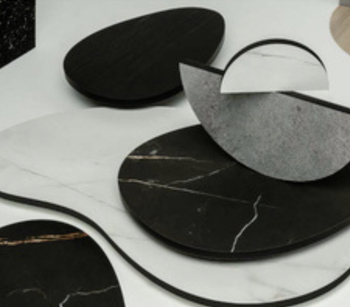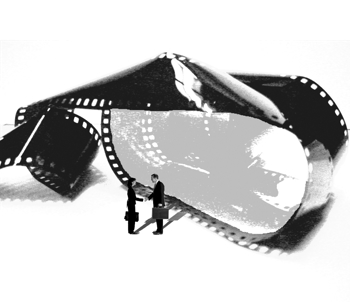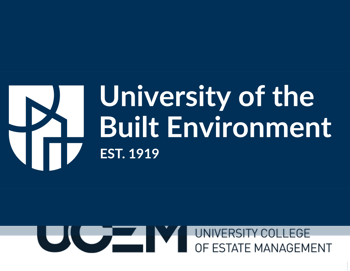About Noriel Estipular
International Award Winning Researher Aspiring Architect Founder IMAHINASYON International and Philippines

Project AFTERMATH: The emergency architecture
The study focuses on the Pacific Ring of Fire resiliency and dozens prone sites in Asia, Africa, and South America. An emergence of design in the traditional integration of vernacular, collective practices with the timeless architecture after a natural and man-made disaster.
Participation of the community who devastated by disaster can be an architects to design their own temporary habitat. This is the principle of emergency architecture using recycled materials from the affected site and location by typhoon, flood, storm surge, landslide, mudslide, war, pollution, nuclear leakage etc. Revisiting the subject of “Architecture without an architect” as articulated by architect and social historian Bernard Rudofsky in the landmark 1964 Museum of Modern Art exhibition and the principle of the ELEMENTAL design of Alejandro Aravena, 2016 Pritzker Prize Awardee.
Project Aftermath begins by acknowledging that formal architecture addresses a minority of the world’s population, while the vast majority live in informally built dwellings in prone areas. Rudofsky characterized the projects in his 1964 exhibition as “not produced by the specialist but by the spontaneous and continuing activity of a whole people with a common heritage, acting under a community experience.” The research project extends this notion to the study of the traditions and methods that enable formal architecture to operate “within the paradigm of projectless environment”, sensitive to the potential “cultural frictions” associated with restricting problematic settlements.
Project Aftermath conveys the idea of everyone can be an architect, scientist, engineers and designer to provide their own habitat in short period of time. The project entails the morphology of habitat start from scratch. An alternative house design made from scrap materials from the destroyed vicinity, it could be lumber, tarpaulins, cloth and producing renewable energy through simple approach of integration of biotechnology. This is the concept of rebuilding the nation and provide active participation of the social architecture to fix their own needs.
Featured articles and news
Construction contract awards hit lowest point of 2025
Plummeting for second consecutive month, intensifying concerns for housing and infrastructure goals.
Understanding Mental Health in the Built Environment 2025
Examining the state of mental health in construction, shedding light on levels of stress, anxiety and depression.
The benefits of engaging with insulation manufacturers
When considering ground floor constructions.
Lighting Industry endorses Blueprint for Electrification
The Lighting Industry Association fully supports the ECA Blueprint as a timely, urgent call to action.
BSRIA Sentinel Clerk of Works Training Case Study
Strengthening expertise to enhance service delivery with integrated cutting-edge industry knowledge.
Impact report from the Supply Chain Sustainability School
Free sustainability skills, training and support delivered to thousands of UK companies to help cut carbon.
The Building Safety Forum at the Installershow 2025
With speakers confirmed for 24 June as part of Building Safety Week.
The UK’s largest air pollution campaign.
Future Homes Standard, now includes solar, but what else?
Will the new standard, due to in the Autumn, go far enough in terms of performance ?
BSRIA Briefing: Cleaner Air, Better tomorrow
A look back at issues relating to inside and outside air quality, discussed during the BSRIA briefing in 2023.
Restoring Abbotsford's hothouse
Bringing the writer Walter Scott's garden to life.
Reflections on the spending review with CIAT.
Retired firefighter cycles world to raise Grenfell funds
Leaving on 14 June 2025 Stephen will raise money for youth and schools through the Grenfell Foundation.
Key points for construction at a glance with industry reactions.
Functionality, visibility and sustainability
The simpler approach to specification.
Architects, architecture, buildings, and inspiration in film
The close ties between makers and the movies, with our long list of suggested viewing.
SELECT three-point plan for action issued to MSPs
Call for Scottish regulation, green skills and recognition of electrotechnical industry as part of a manifesto for Scottish Parliamentary elections.
UCEM becomes the University of the Built Environment
Major milestone in its 106-year history, follows recent merger with London School of Architecture (LSE).
Professional practical experience for Architects in training
The long process to transform the nature of education and professional practical experience in the Architecture profession following recent reports.







